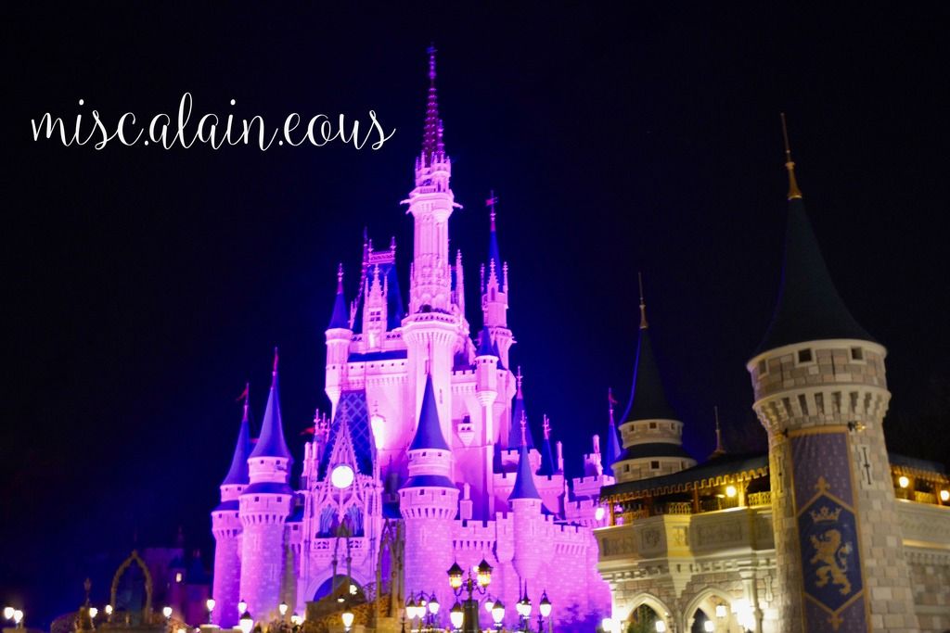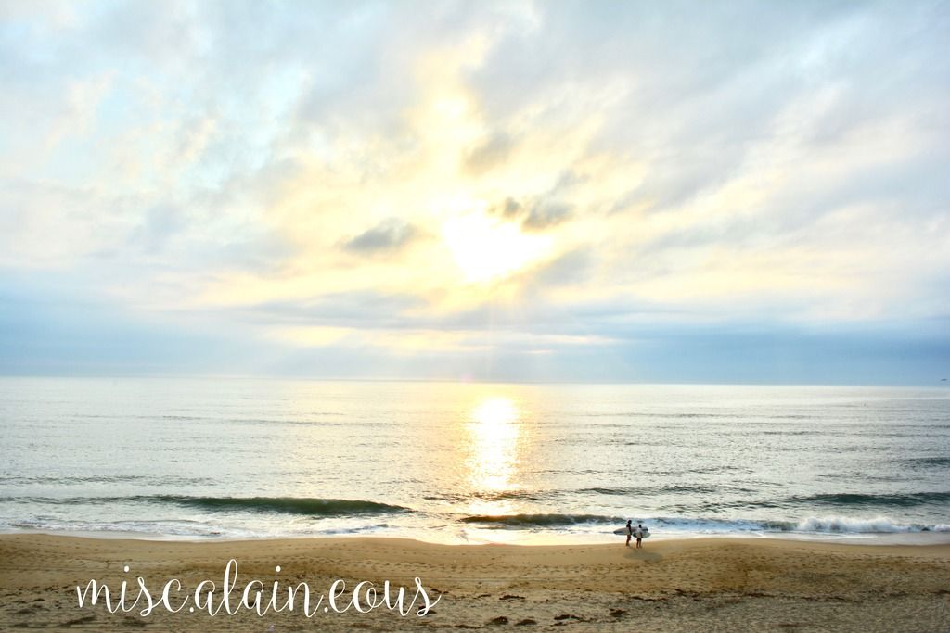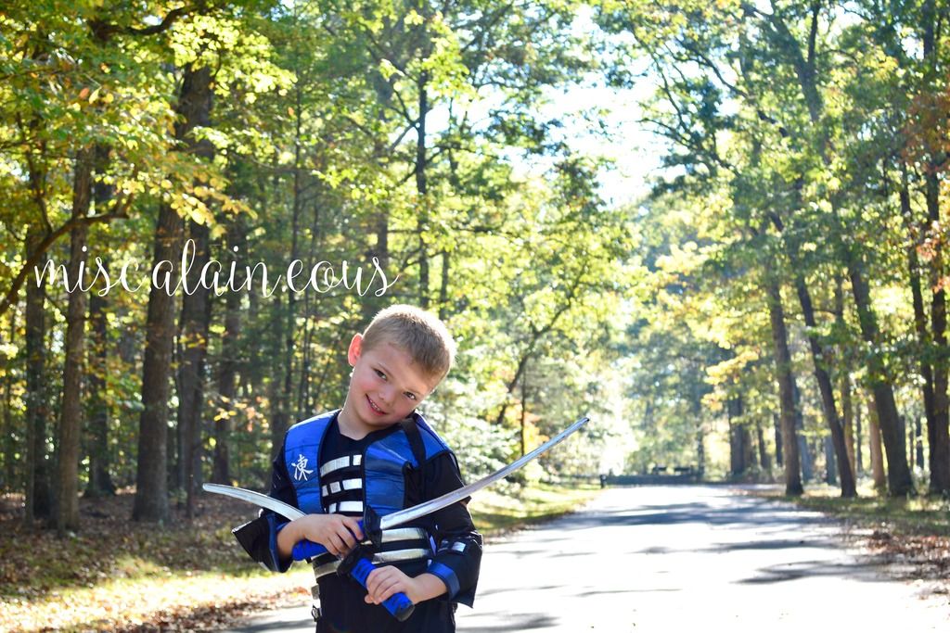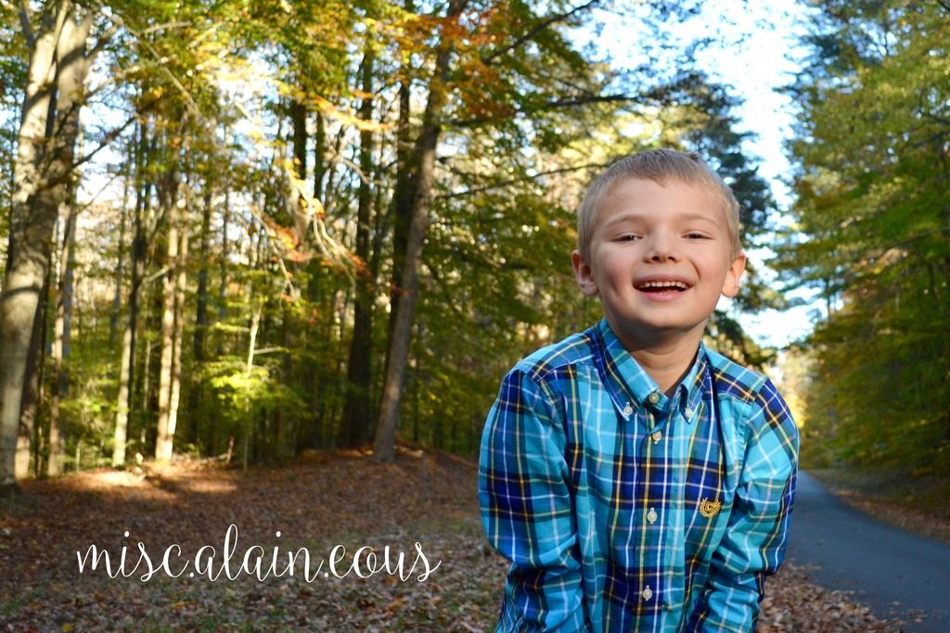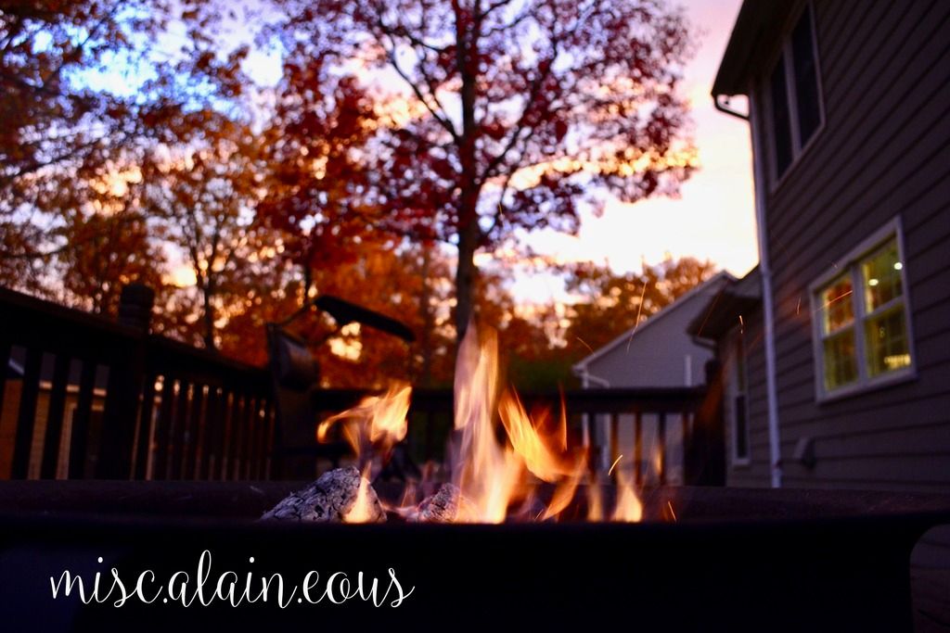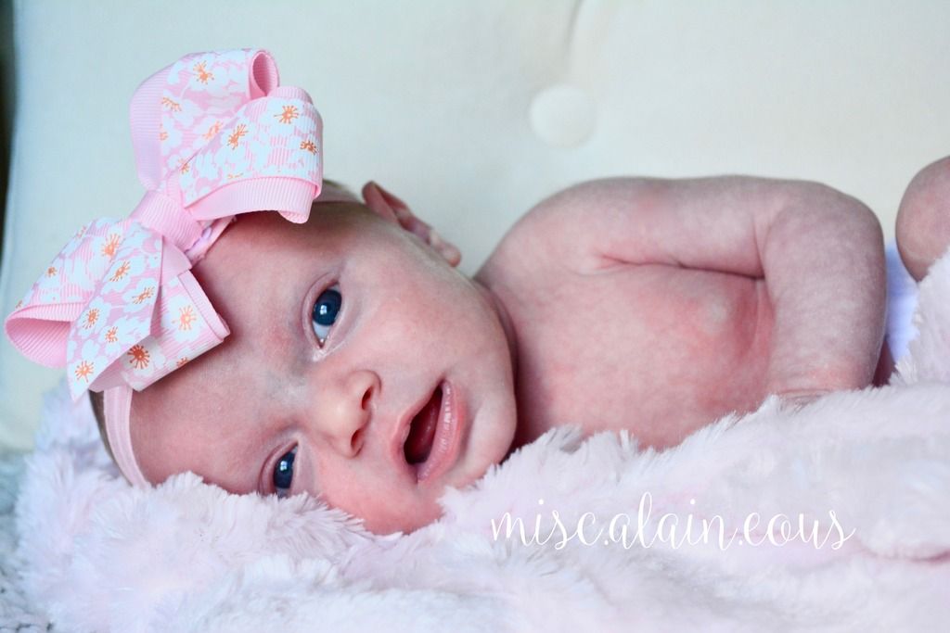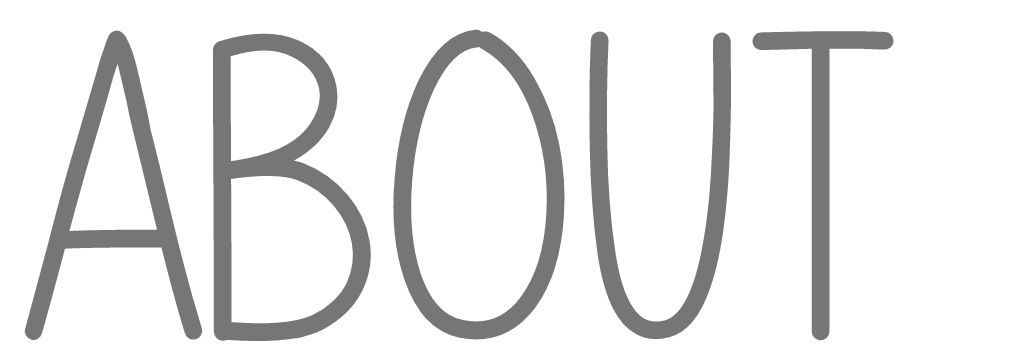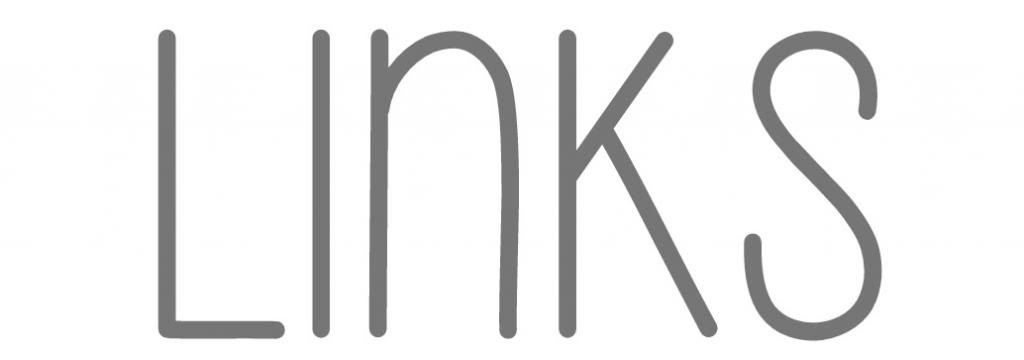
Finally, no conference table in the middle of the room... ugly frosted glass and metal computer desk in the corner... printer on the opposite side of the room... etc.
I pushed the conference table up against the far wall, seen above, and all of the equipment is located in one area. It opens up the rest of the room for a tv and hutch on the right hand side between the two windows, and the awesome 1/2 oval sofa my grandmother is gifting me.
Still to do in this room:
paint walls and trim... in search of a light, warm gray to make the room a bit brighter but still have a clean appearance
sofa... looking to have it reupholstered in a dark colored suede, possibly black or a dark charcoal gray
television... most likely moving the 42" HD Plasma from the family room and will get a larger HD LCD for that room
artwork... I would love to recreate this art by Nathan Thomas, winner of Bravo's Top Design: Season 2, using some of the colors from the rest of our house or whichever accent color I choose for this room
flooring... in the next millenium, we would love to do all hardwoods throughout the first level, instead of 1/2 hardwood and 1/2 carpet

